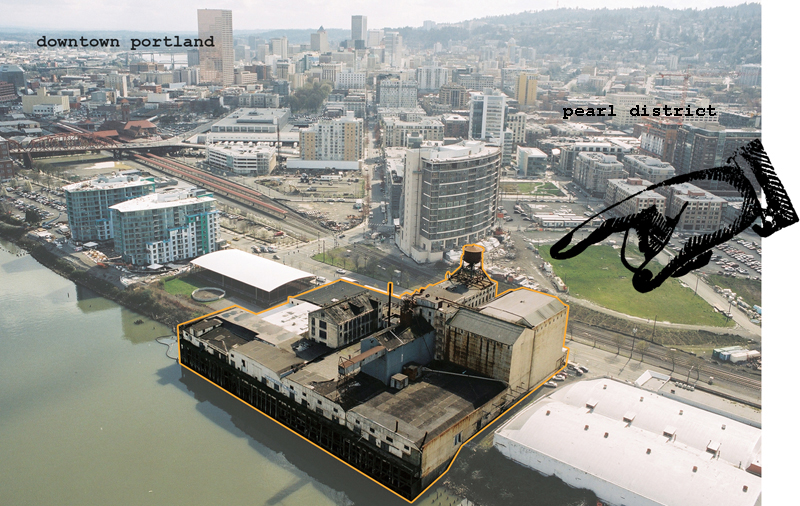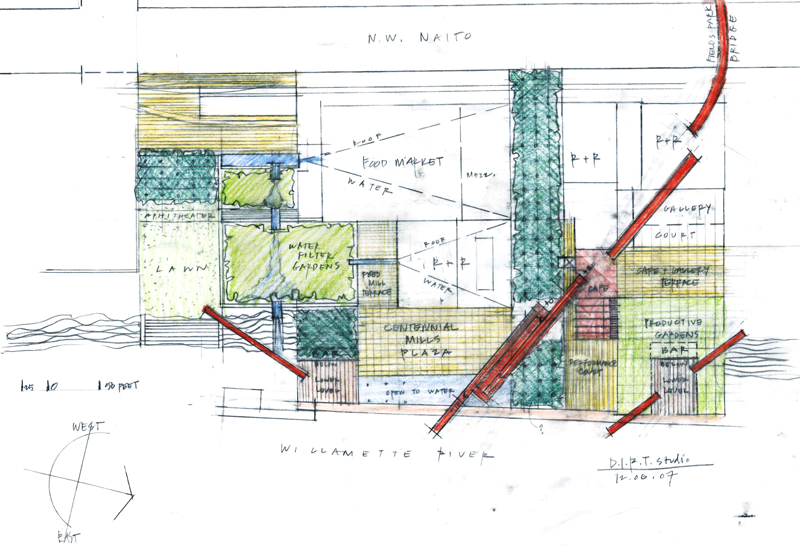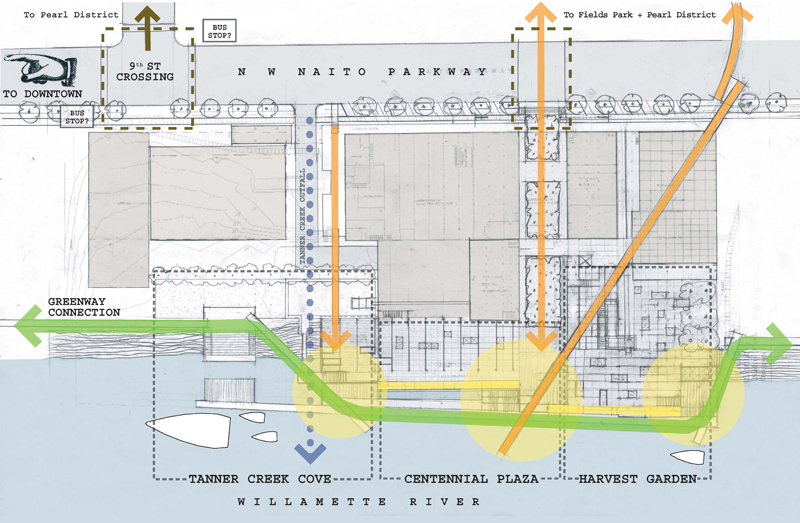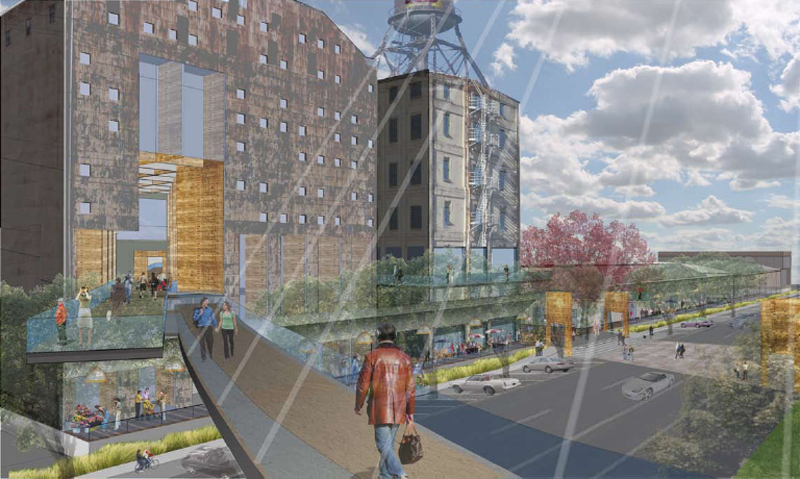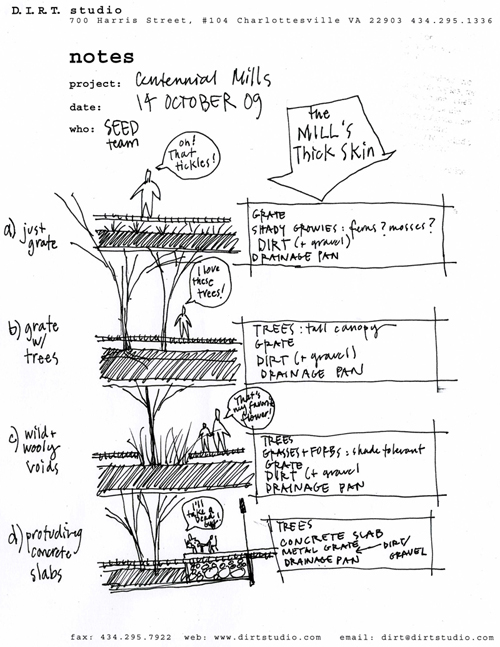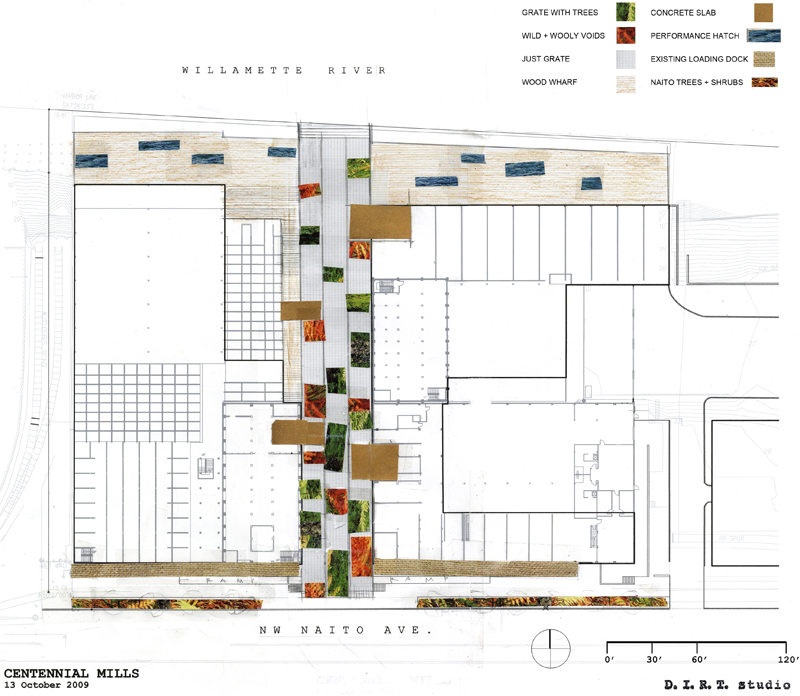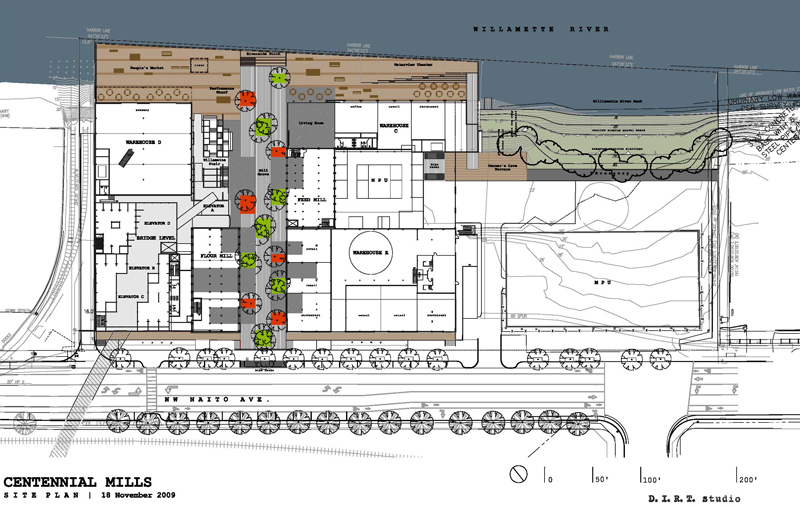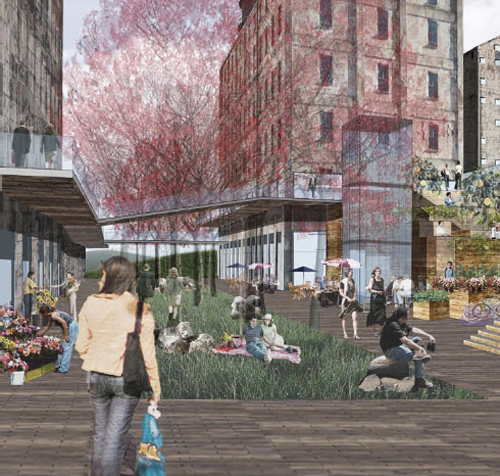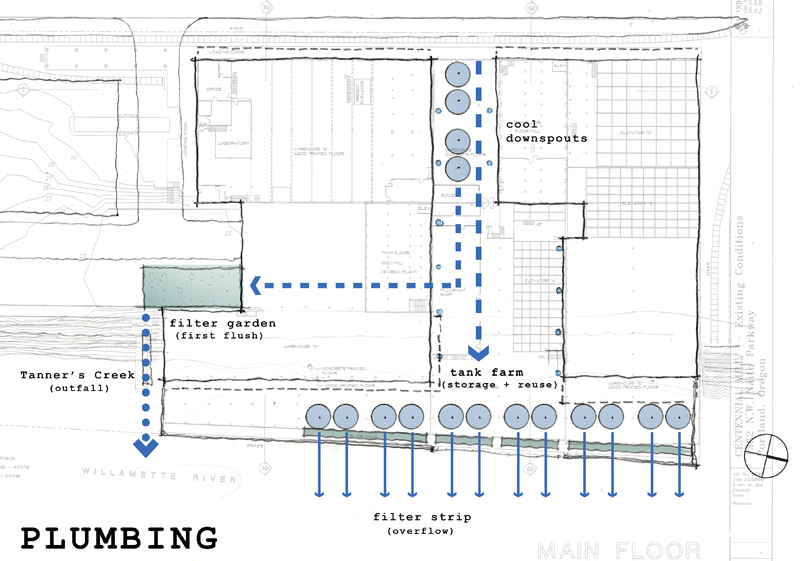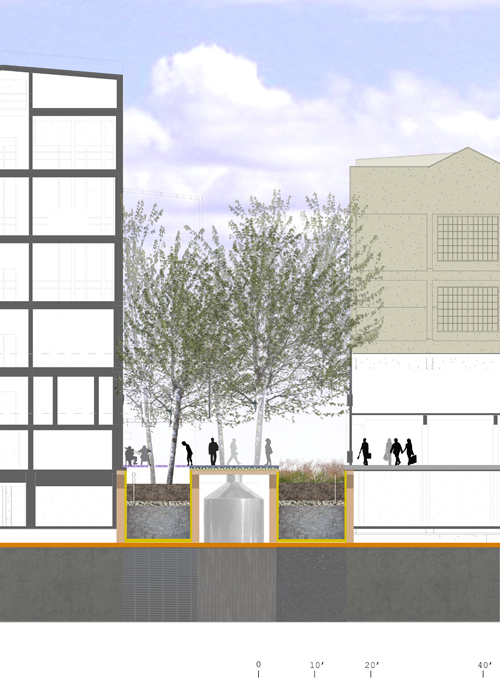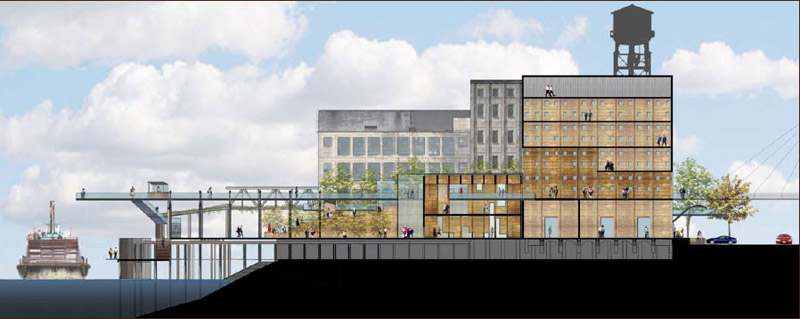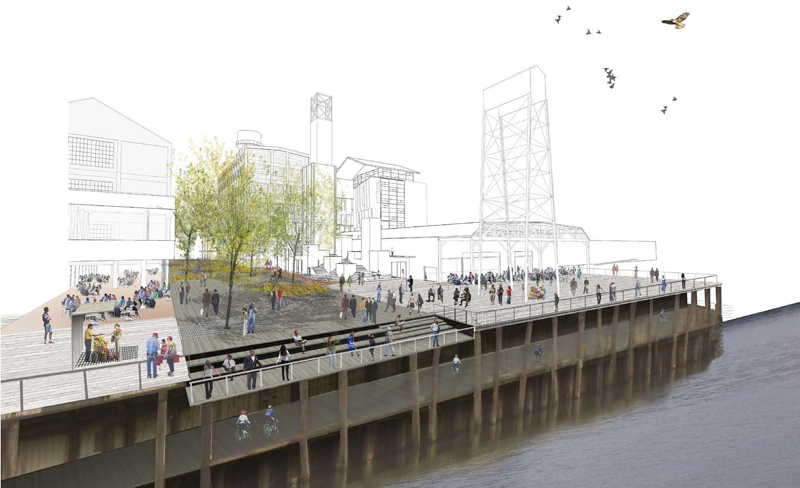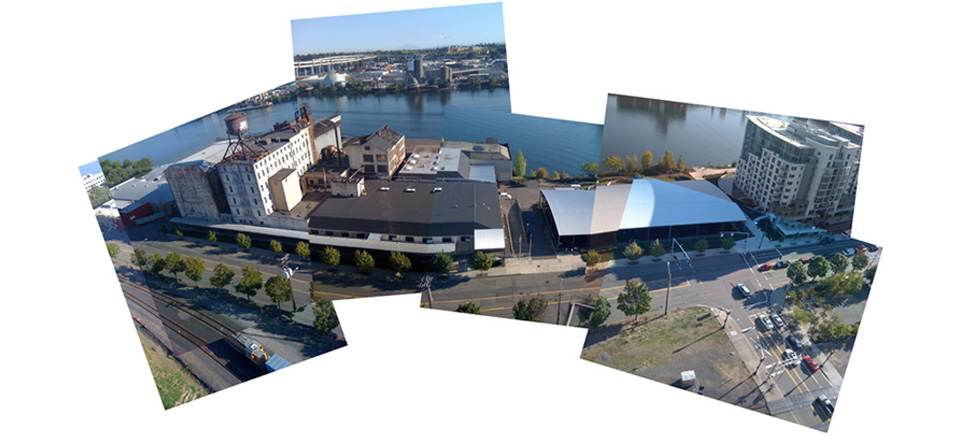
CENTENNIAL MILLS
Portland, Oregon
2007
A landmark amongst Portland’s industrial buildings, Centennial Mills became prime real estate for commercial venues centered around a new civic space on the Willamette River. The specific charge by the environmentally conscious city was to rigorously incorporate sustainable systems into adaptive reuse of the former flour mill and wharf. Ecologically-based technologies were interwoven with unique historic structures inviting residents and visitors to see regenerative systems at work amongst industrial artifacts.
The public realm of this private venture with the Portland Development Commission took several forms: a bridge from the Pearl District crossing Naito Parkway; an expanded wharf with carefully edited mill structures; an extended greenway along the river through multiple levels of the wharf; and a daylighted outfall of Tanner Creek at a restored cove that signals the public/private commitment to the health of the river.
Clients + Collaborators
Lab Holdings, developers; Meyer Scherer & Rockcastle, architects; GreenWorks, landscape architects; Otak, civil engineer; Green Building Services, sustainability consultant
Kudos
Winning competitive bid submitted to Portland Development Corporation proposal for adaptive reuse.
